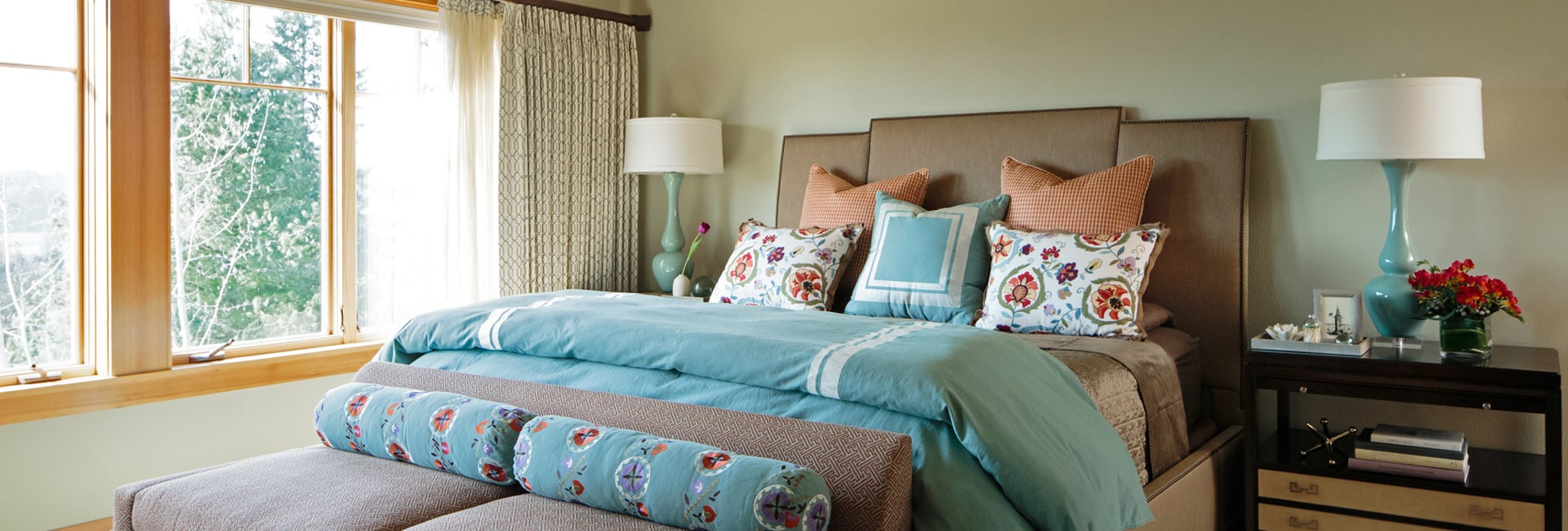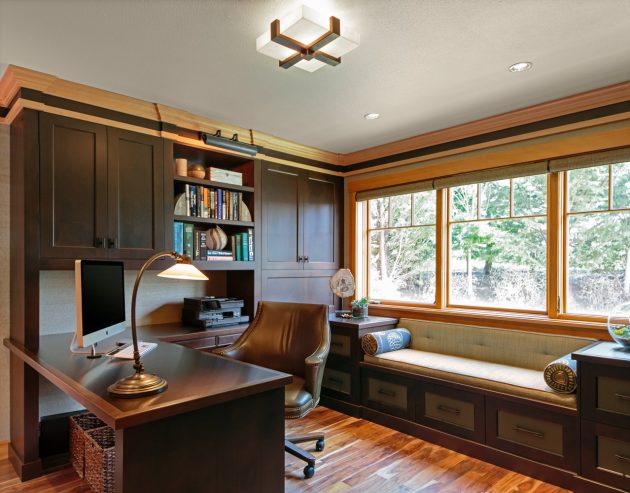Scope
Exterior & Interior Remodel, Custom Furnishings & Accessorizing
Year Built: 1973Credits
Remodeler: Petrina Construction
Architect: John Hasenberg ArchitectureFeatures
This family of five lives miles away from the city, in a gorgeous rural setting that allows them to enjoy the beauty of the Oregon outdoors. Their charming craftsman influenced farmhouse went through a significant remodeling transformation, and room by room we have personalized the furnishings in the home.
+Our gallery showcases this stylish space that feels colorful, yet refined, relaxing but fun. Our color palette was first inspired by a custom designed crewel fabric in the family room; made exclusively for the client.In the husband’s home office, we wanted to create a contemporary look as a departure from the natural wood tones in the millwork and doors in the house. We introduced rich espresso stained cabinetry and a crown molding detail that brought it together. The cabinetry doors have a leather front inlay for aesthetics and the cabinetry is packed with function. We added file cabinets under the bench seat, an awning appliance cabinet for electronics, and we doubled his storage from his previous furniture. We chose acacia walnut floors to complement the wood style and meet up with the maple hardwood floors just outside the door.
Click

to get more info about A Photo
 This crewel fabric was the inspiration for our client’s family room. We had it custom made in
India and fabricated into drapery panels and pillows.
This crewel fabric was the inspiration for our client’s family room. We had it custom made in
India and fabricated into drapery panels and pillows.
 Once a mismatch of furniture and wall to wall carpet, this new home office is capable of storing
the families files (under the bench), as well as home office supplies and photography
equipment. We introduced a richer, masculine wood tone into the office – making it feel right
at home with the two-toned custom crown molding.
Once a mismatch of furniture and wall to wall carpet, this new home office is capable of storing
the families files (under the bench), as well as home office supplies and photography
equipment. We introduced a richer, masculine wood tone into the office – making it feel right
at home with the two-toned custom crown molding.
 We love installing gallery walls for our clients to enjoy. This gallery wall included images from
family memories and travel, and it showcased our client’s photographic eye.
We love installing gallery walls for our clients to enjoy. This gallery wall included images from
family memories and travel, and it showcased our client’s photographic eye.

