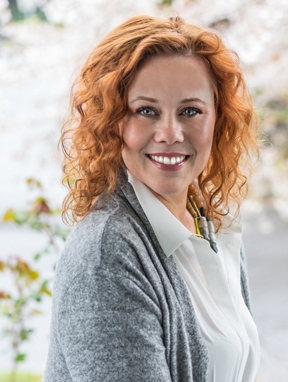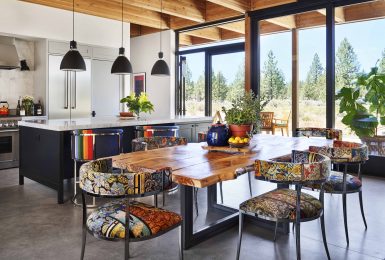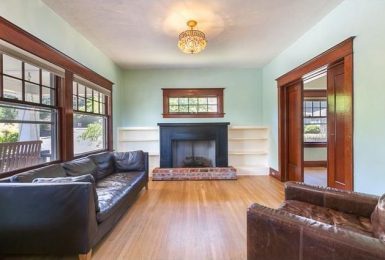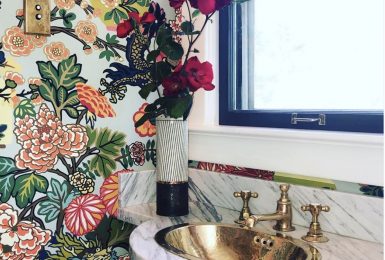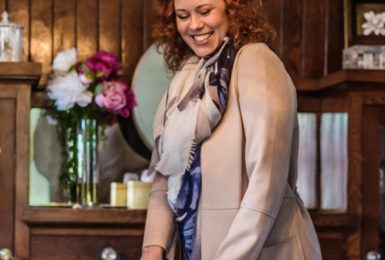Empty Nester Master Suite Remodel
When empty nesters Debbie and Mike first called us for a master suite remodel in their home, all they had were big ideas and a new area rug in their garage still wrapped in packaging. They wanted to create a warm, inviting master suite that soothed them after a long day and beckoned them to relax and unwind.
We partnered with the expert remodeling team at Stanley Renovation and Design to bring our design vision into reality. Stanley Renovation not only was able to expertly take on the general contracting of the project, but their cabinetry division designed and installed the couple’s custom cabinetry, and their handyman division helped us install the artwork and window treatments to complete the couple’s master bedroom. Piece by piece our team worked together and the master bedroom and bathroom took shape. Our design scope included:
Master Bedroom
- Implementing both traditional and updated elements – giving the space a timeless appeal
- Providing renderings and drawings, helping the couple to visualize the transformation
- Installed timeless oak hardwood floors, matching up grain and color of existing hardwoods in the hallway
- Providing an esthetically pleasing entertainment center for the television and electronics, tying in the bathroom cabinetry
- Specifying bedding that was washable, yet traditional and luxurious
- Selected new headboard and nightstands that fit the client’s style and budget
- Fabricated two custom leather recliner chairs, for television viewing and relaxation
- Placed finishing touches in the master bedroom with both new and existing pieces
Master Bathroom
- Providing adjustments to the room’s layout that provided more lighting, and doubled the shower size
- Coordinating a seamless style and feel between the master bedroom and bath
- Specifying cabinetry finish and options for the couple’s specific needs
- Showroom visits to select granite slab, tile, plumbing fixtures, lighting, and bath accessories
- Increasing storage for sundries, towels and laundry
- Creating a more open feel through natural and artificial lighting
- Using Cement based backer board for tile, versus green board – the previous shower had black mold due to construction
- Replacing existing modular cabinetry to custom cabinetry – and raising to new standard vanity height
- Removing the existing jetted tub that Mike and Debbie never used in 10+ years
- Reglazing the existing bath windows, for privacy with light – previously the window blinds were always closed
Master Bath Remodel in Clackamas County, Portland, Oregon area




