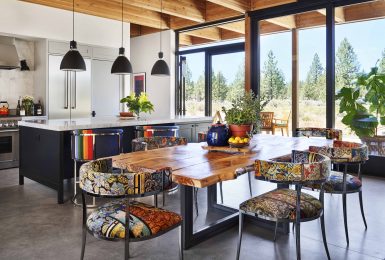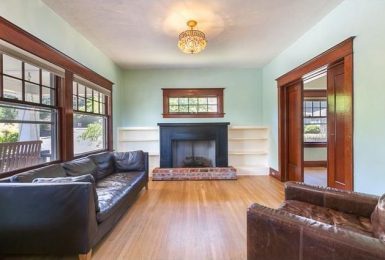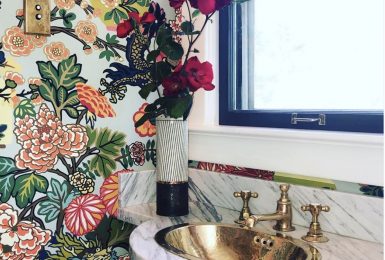Three stylish warehouse conversions
If you are tired of new build homes or bricks and mortar without any real character, then a warehouse conversion may be just your thing. This guide outlines three different uses of traditional warehouse space, which have been transformed into beautiful living spaces.
A bold conversion
For a conversion project that conveys ultra-luxury and style, this home from German architecture firm AABE is a showcase approach in maintaining the integrity of the warehouse, whilst transforming its use far beyond its original intentions.
A clever mix of modern fixtures, fittings and lighting helps bring the old brick work to life but with an achingly cool twist.
(Images courtesy of Trendir )
The solid concrete bath, alongside brick and glass helps to recreate an industrial feel within the home. Whilst this minimal look is not for everyone, it is hard not to appreciate the bravery of the designers who maintain the rugged feel of the original warehouse setting.
A Wharf side view
This wharf building conversion from London based company onefinestay.com shows a cosier way to repurpose a warehouse space. Originally a wharf side packing warehouse, the new development owners at Shepherdess Walk have painstakingly restored the space, creating stylish apartments fit for modern day living.
The sleek floors mixed with tall ceilings, exposed brick work and metal girders creates an inviting setting for urban living.
A modern bathroom is given additional character with a wall of bricks drifting into mosaic, glass and glitter of glass.
From cotton to cool
In Manchester, U.K these conversions from the Urban Splash development company sees Albert Mills transformed into a number of spacious and charming apartments.
Originally founded in 1869, the mills were at the heart of the Manchester cotton industry, which supplied much of the country with its growing demand for the product.
The mill space, which can be purchased at around £100 per square foot is sold in its most basic form and comes with basic water, electric and telephone connections. The rest of the conversion work is up to you.
This kind of purchase does evoke a certain sense of romanticism, as the owner’s blood sweat and tears fills the home, as they create a home from an empty space. The above home is a stunning example of making the original features shine; original wooden beams and pipework are exposed, whilst the owner has built an open plan living space around them.
This type of ‘make your own dream home’ project is rising in popularity due to the influence of interior design shows like Grand Designs, which have empowered would be homeowners to try their hand and creating a personalised home. Why not try it yourself?
This guest blog was written by Tahseen Rostom of onefinestay.com















