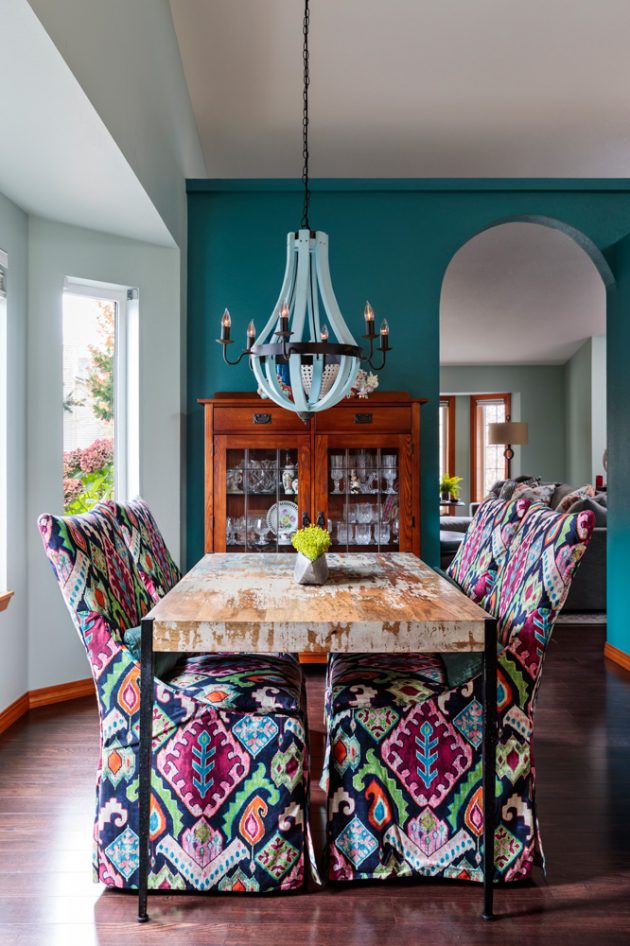Scope
Interior Cosmetic Remodel, Custom Furnishings & Accessorizing
Year Built: 1995Credits
Remodeler: THE Remodel GroupFeatures
Thoughtful design needs to take into consideration the multitude ever changing priorities for our clients. As a result, sometimes not all of our design happens at once as one large project.
+An initial cosmetic remodel with these clients included new flooring, doors, paint colors and new window, base trim and door moldings to re-energize the bones of their home. Once completed, the kitchen remodel followed a year later. Fresh surfaces including backsplash tile, cabinets, fixtures, cabinetry hardware and countertops truly enhanced their newly designed kitchen layout and fulfilled their desire to entertain in the home.Then, a few years later, the big game changer came when they updated all of their furnishings in the main living room, family room and remodeled their living room fireplace to give the space a welcoming, vibrant presence that better reflected their energetic and animated family.
Click

to get more info about A Photo
 This room once was used as a playroom. As their son grew older, it was time to create a more
adult space. Today, Mom and Dad are able to enjoy a glass of wine or read a book in front of
their newly remodeled fireplace, while their son does his 5th grade homework by the window.
This room once was used as a playroom. As their son grew older, it was time to create a more
adult space. Today, Mom and Dad are able to enjoy a glass of wine or read a book in front of
their newly remodeled fireplace, while their son does his 5th grade homework by the window.
 We chose an open energetic layout for our client’s home, where they could relax, entertain and play.
We chose an open energetic layout for our client’s home, where they could relax, entertain and play.
 Great rooms allow families to enjoy a variety of activities and still be together in one space.
Our clients are able to entertain, watch television, read, cook, and even play foosball all within
this area of the home.
Great rooms allow families to enjoy a variety of activities and still be together in one space.
Our clients are able to entertain, watch television, read, cook, and even play foosball all within
this area of the home.
 This family of three loves to travel, and they especially appreciate the playfulness and energy of
intense tropical colors. We brought a hint of what they love with custom upholstered IKAT dining
chairs and a distressed iron and wood table. The richness of their warm oak buffet is brought to life
with the bright turquoise accent wall.
This family of three loves to travel, and they especially appreciate the playfulness and energy of
intense tropical colors. We brought a hint of what they love with custom upholstered IKAT dining
chairs and a distressed iron and wood table. The richness of their warm oak buffet is brought to life
with the bright turquoise accent wall.

